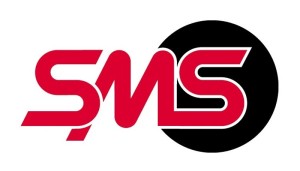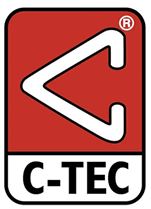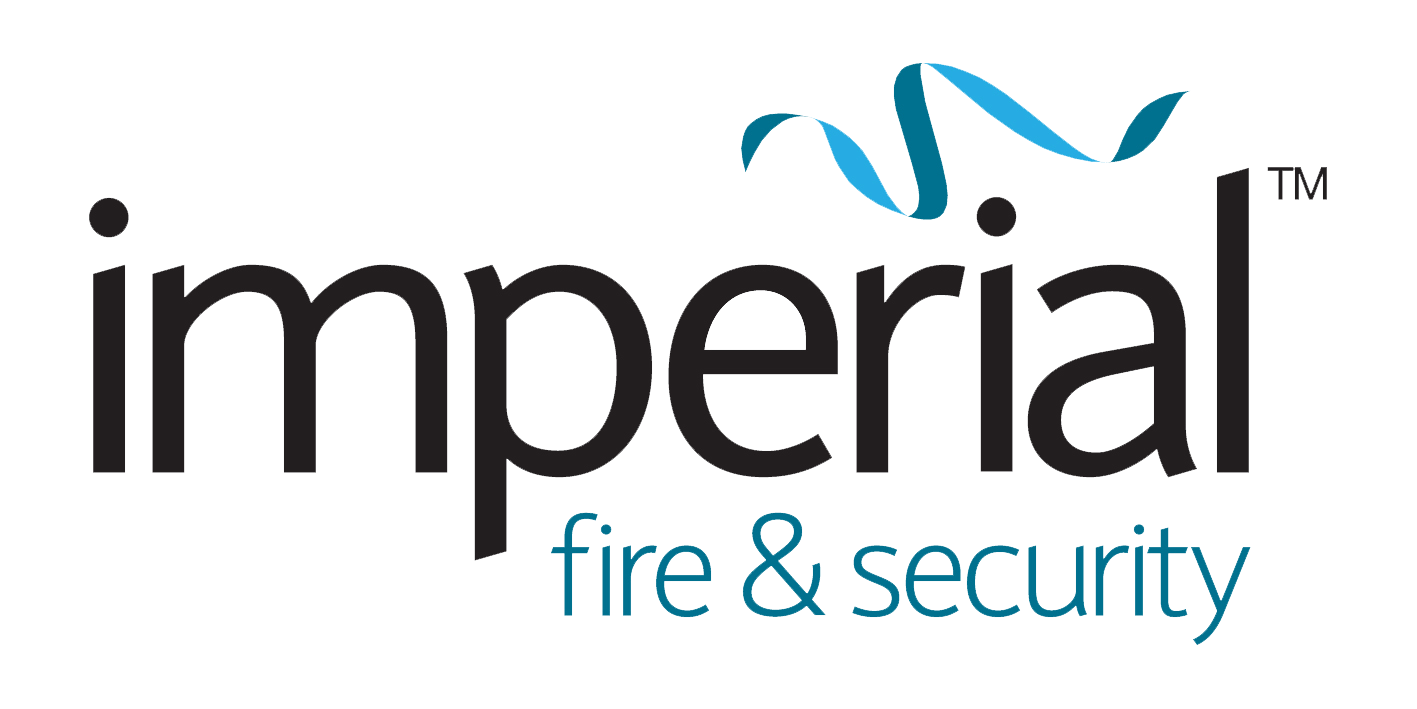Fire Alarm & Life Safety Systems
0117 9777 553
Fire Alarm Systems
Covering all aspects from Design, Install, Commissioning and Maintenance regardless of the the scale of the system, from large scale site wide systems networking multiple systems together to small scale system.
From Video Flame Detection, Air Sampling (Aspirated) Systems, Beam Detection to Linear Heat Tape and even integration with systems such as Class Change and even graphics packages to allow for remote management of fire alarm system, we are confident we have the solution to meet our clients requirements.
Third party accreditation schemes including: BAFE SP203-1, NSI Gold BS EN ISO 9001:2015, BS5839-1.
Talk to us here at Imperial Fire & Security to discuss the finer points of the four different categories of systems – conventional, analogue addressable, addressable and wireless.
Following the publication of the revised code of practice for fire detection and alarm systems, BS5839-1:2017, more stringent guidelines are in place with regard to the responsibility of a building “user” to provide routine maintenance of the installed system. This ties in with the responsibilities inherent in the Health and Safety at Work Act and the ongoing review of the Fire Precautions Act, both of which put the onus of responsibility onto the User through Risk Assessment.
All systems essentially work on the same principle – if smoke or heat is detected or if someone operates a manual break point, then an alarm will sound to warn that there may be a fire and now’s the time to evacuate the building. Our solutions will ensure that fires are detected early to minimise damages.
Typically equipment will be sited within areas with a low risk of fire, usually on the ground and near the entrance that firefighters will use. We work with our clients in considering whether they want an automatic or a manual system, single or two stage alarms, the number of detectors required for each zone, the maximum alarm load per alarm zone, networking of control equipment, integration with third party systems and so on…
From installations of new systems into an office building, additions to an existing system and in some cases de-commissioning of a system that has reached its end of life.
We will be able to advise you on all issues relating to system installation and provide you with guidance as and when you need it moving forward.
Our engineering team of highly skilled and knowledgeable engineers and support team have hundreds of sites installed and commissioned from Grade listed buildings to systems spanning multiple buildings.
We ensure our installations meet all current legislation.
With years experience within the South West, Wales and projects nation wide, we strive to deliver high quality, cost effective life safety solutions.
ailure to include routine, planned maintenance of the fire alarm system by competent persons may lead to liability arising under workplace regulations in the event of injury to employees, if such injury could have been prevented had the fire alarm system been in full working order.
In addition to this Maintenance provides a number of benefits to the end-user:
- It enables the system to be interrogated by skilled personnel, and adjustments / maintenance tasks carried out to minimise the potential for false alarms.
- It ensures that the system is “used” on a regular basis, hence increasing site staff awareness of the system and its operation.
- It provides access to our emergency call-out service, which out-of-hours is only available to customers holding a maintenance contract.
- It ensures preferential rates are provided for any additional works.
- It provides a guaranteed response to faults.
Fire Suppression
These systems have various components but are typically made up of a suppression control panel, smoke detection and audible alarms.
Most commercial buildings now have a fire detection system to protect the occupants and the building, in some cases where the risk of fire is deemed high or the risk of fire to high value/critical equipment is seen as high risk.
The problem with having just detection is that although you know you have a fire (the fire alarm sounders and flashing beacons) there is no way to safely suppress the fire yourself but in most cases when people hear a fire alarm, they will proceed to the nearest available exit.
The Fire Service will put it out when called but the smoke damage occurring before they arrive and the water damage after can be quite significant especially in areas such as document stores, comms rooms etc.
Fire extinguishing systems & automatic extinguishing systems are used to reduce the level of damage and downtime by automatically suppressing the fire ready for the Fire Service to get there and ensure it is out and safe to return.
The operation of the fire extinguishing system in a fire situation can greatly reduce in most cases the level of damage and with some cases very little loss of productivity and downtime, leaving you to replace a small PCB or piece of equipment that caused the fire, rather than all the equipment within the room.
Protecting your business from fire is an absolute must, no matter what kind of company you run or what industry you’re in. Carrying out a risk assessment is a good first step, as this will show you what kind of fire suppression systems are the most appropriate for you and your site.
We cover all aspects of fire suppression from design phase to commissioning of the system, as part of this room integrity testing is required, also the possible requirement for pressure relief venting to allow for adequate venting of air pressure in the event of a system activation and discharge, minimising structural damage due to the sudden increase in pressure within the area.
The type of fire suppression agent used will depend on the nature of what needs to be protected, most commonly used is INERGEN (IG541) but other solutions are available but these would be dependant on the location of the risk and the amount of space you have for your fire suppression cylinders.
All fire suppression systems are supplied as per recommendations of BS EN 15004-4 & BS EN 15004-10
There will be a minimum of two fire detection zones and the control panel will make use of a coincidence monitoring facility, which will allow the system to monitor all detectors installed and connected to your fire detection zones. Fire suppression gas will only be discharged if a coincidence of activation is detected from at least two of your designated zones.
Smoke detection is a common feature in these kinds of systems. Fast and accurate detection of a developing fire is essential and there are different types of smoke detectors you can use. It’s vital that you select the right one to prevent damage from false discharges or fire.
You will also need to have alarms connected to your control panel. When the system detects smoke, a first stage alarm will sound. This is your general evacuation alarm. If another detector is then activated, the sounders will be raised, which is your final warning before the discharge of a fire suppression agent.
Fire Extinguishers require stringent maintenance to ensure they will work when needed, or are more importantly, safe. Fire extinguishers are pressurised vessels that can explode when corroded or damaged, and have been known to cause serious injury and even death.
There are 2 types of maintenance procedures
- Basic inspection by the user; and
- Maintenance by competent person.
British Standard 5306-3:2000 covers the maintenance of portable fire extinguishers, and recommends that “regular visual inspections of all portable fire extinguishers be carried out by the user or user’s representative. The frequency of inspections by the user should be not less than monthly and, when circumstances require, inspections should be carried out more frequently”.
Inspections should include checks that each extinguisher:
- Is located in the designated place;
- Is unobstructed, visible and its operating instructions face outwards;
- Has operating instructions which are clean and legible;
- Is not obviously damaged;
- Has a reading in the operable range or position of any pressure gauge or indicator fitted;
- Has seals and tamper indicators which are not broken or missing.
- Maintenance should be carried out by a competent person (usually a specialist contractor) 12 months after installation of a new extinguisher, and at 12 monthly intervals thereafter.
Disabled Refuge Alarm Systems
Disabled people should be able to find, and use, suitable toilet accommodation no less easily than non-disabled people.
Disabled toilet alarms typically consist of a single ceiling mounted pull cord, a means of resetting an alarm and a over door buzzer, indicator.
Upon activation of a pull cord an indicator panel will alert to an activation of a pull cord and that assistance may be required.
In some cases additional pull cords are required in cases where an accessible shower or wet room are applicable.
The alarm system must not be confused (visually or audibly) with a building’s fire alarm.
All Disabled WC Alarms are provided as per recommendations of BS 5839-9:2011.
These systems are often interfaced with the Disabled Refuge Alarm system.
Disabled WC Alarm Systems
Disabled people should be able to find, and use, suitable toilet accommodation no less easily than non-disabled people.
Disabled toilet alarms typically consist of a single ceiling mounted pull cord, a means of resetting an alarm and a over door buzzer, indicator.
Upon activation of a pull cord an indicator panel will alert to an activation of a pull cord and that assistance may be required.
In some cases additional pull cords are required in cases where an accessible shower or wet room are applicable.
The alarm system must not be confused (visually or audibly) with a building’s fire alarm.
All Disabled WC Alarms are provided as per recommendations of BS 5839-9:2011.
These systems are often interfaced with the Disabled Refuge Alarm system.
Evacuation Alert Systems
From December 2022, amendments to Part B of the Building Regulations require all new residential developments over 18m to incorporate an evacuation alert system.
In the past, when fires have occurred in a tall residential building with a ‘stayput policy’ in place, it has been common practice for the fire and rescue service to evacuate the occupants of the affected flat only. On rare occasions, the occupants of nearby or adjacent flats would be evacuated too. Notification has been by means of fire and rescue personnel physically knocking on doors as there was no other effective way of alerting occupants. When attending a fire incident, initial resources are ideally focused on firefighting.
In cases where more widespread evacuation is necessary, having an evacuation alert system in place enables occupants of flats to be effectively alerted by the fire and rescue service’s incident commander without diverting efforts away from essential firefighting operations.
Evacuation alert zones should be configured to allow for manual evacuation of individual levels and have a clear audible alarm tone that can be clearly differentiate from that of fire alarm system with it’s own dedicated battery backup supply and means of audible & visual alarm notification in the event of an evacuation.
All Evac systems are designed, installed and commissioning as per recommendations in compliant with BS 8629.
Our Partners











